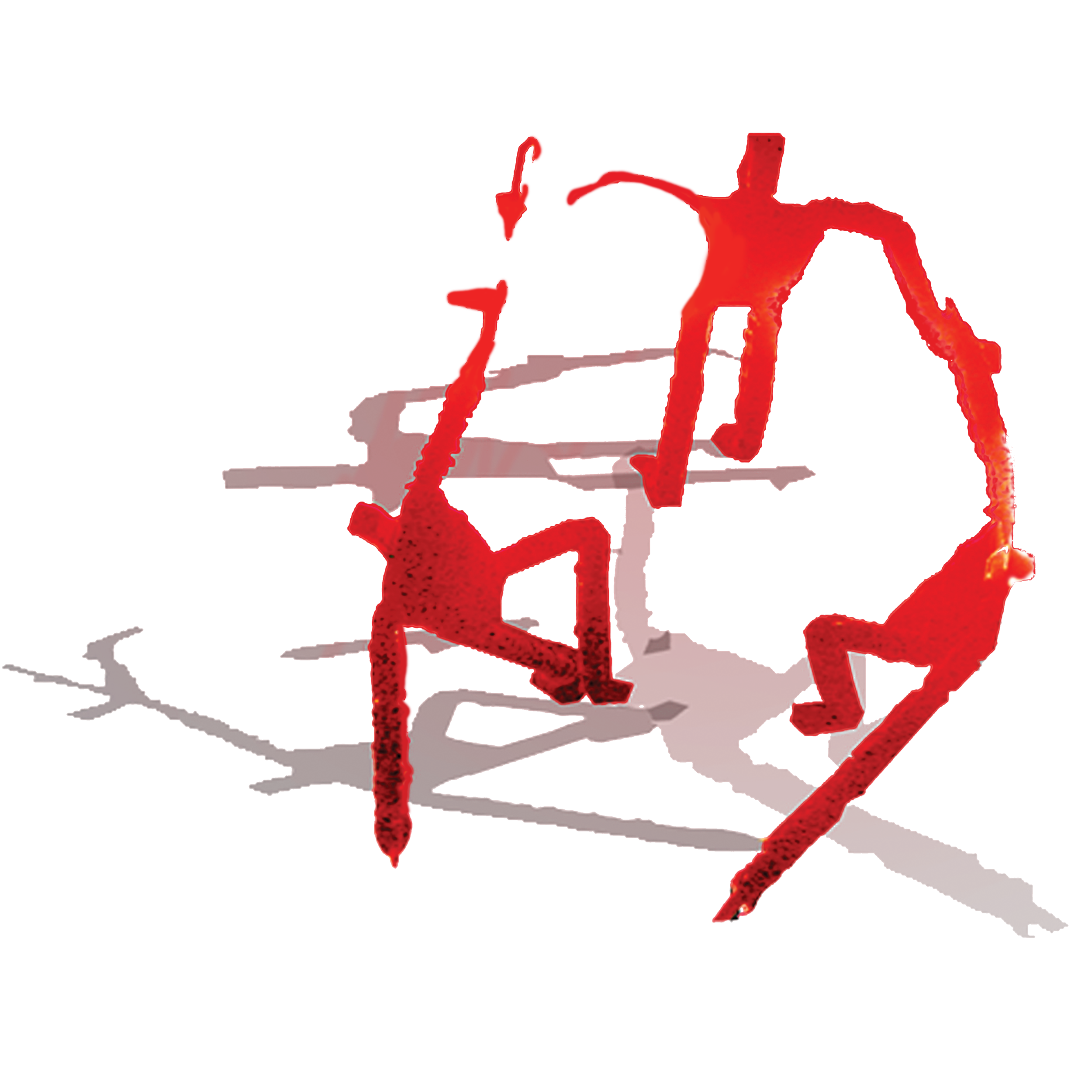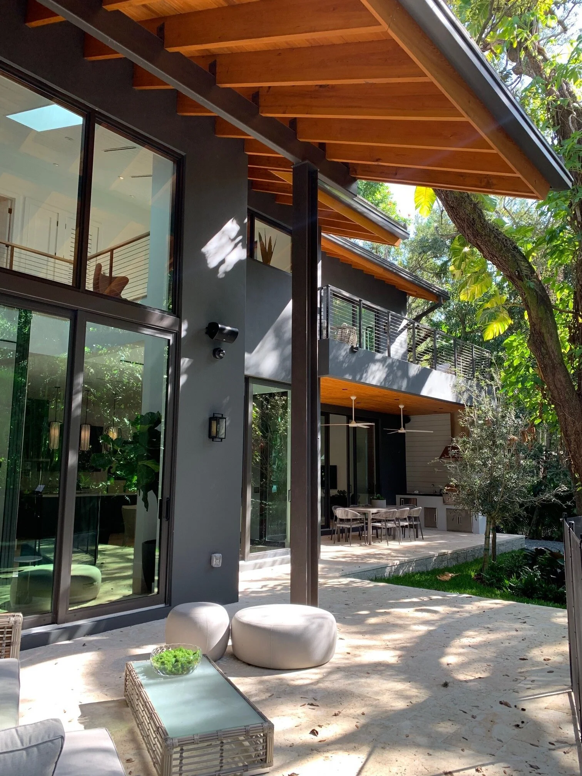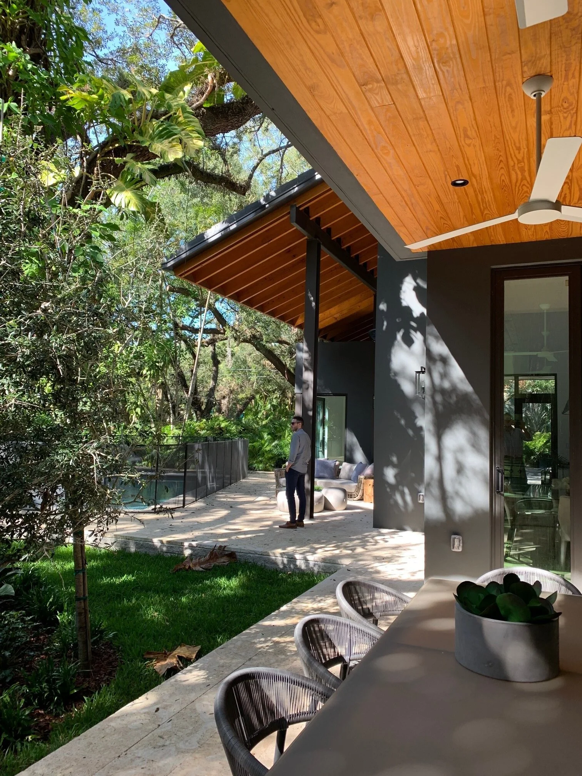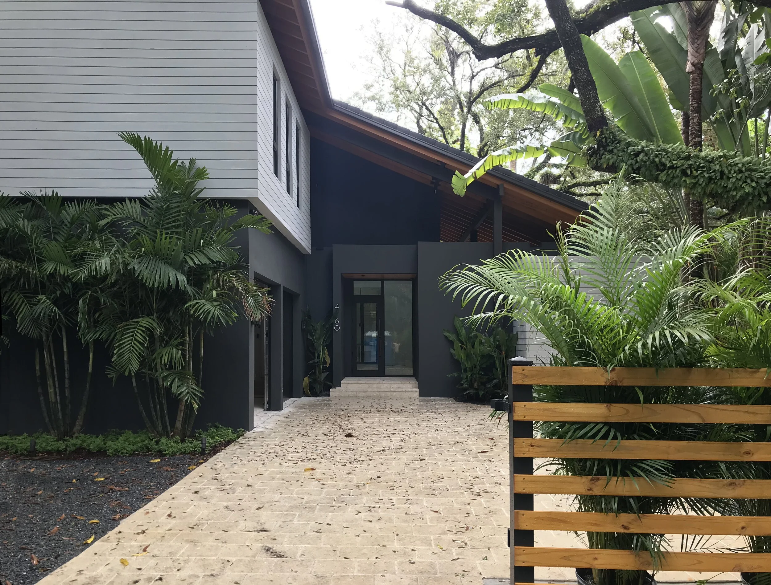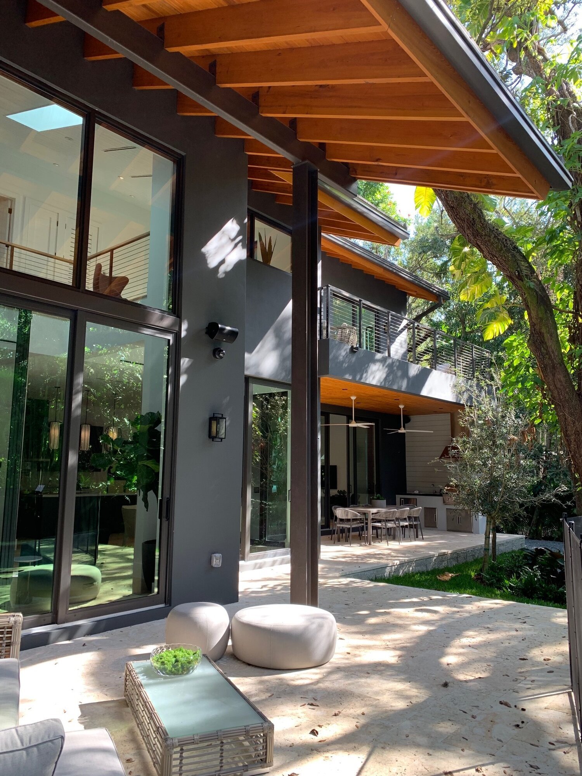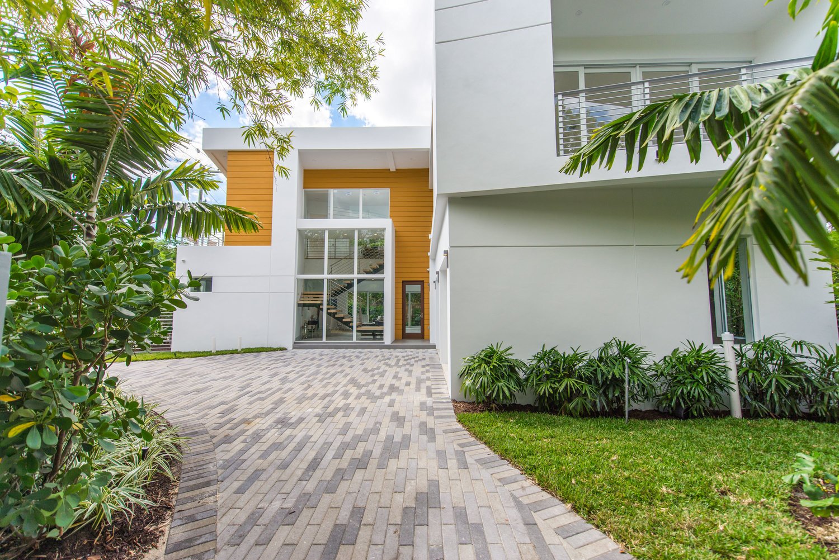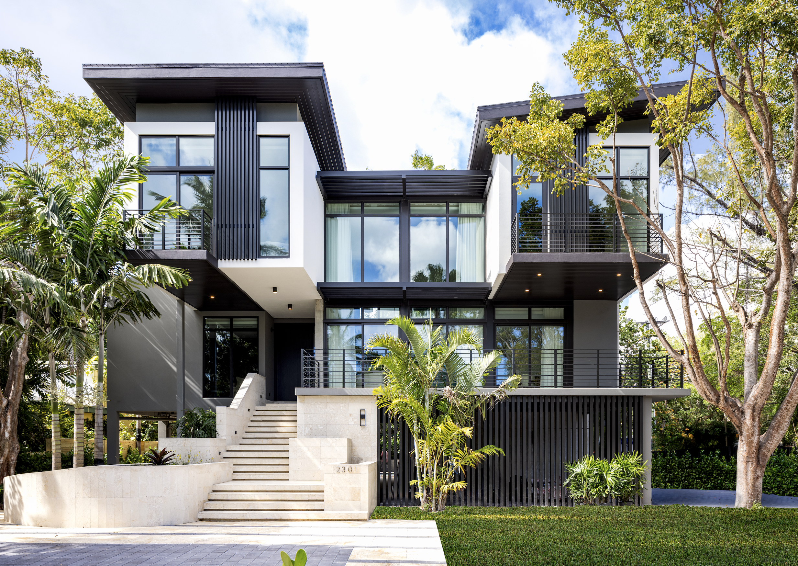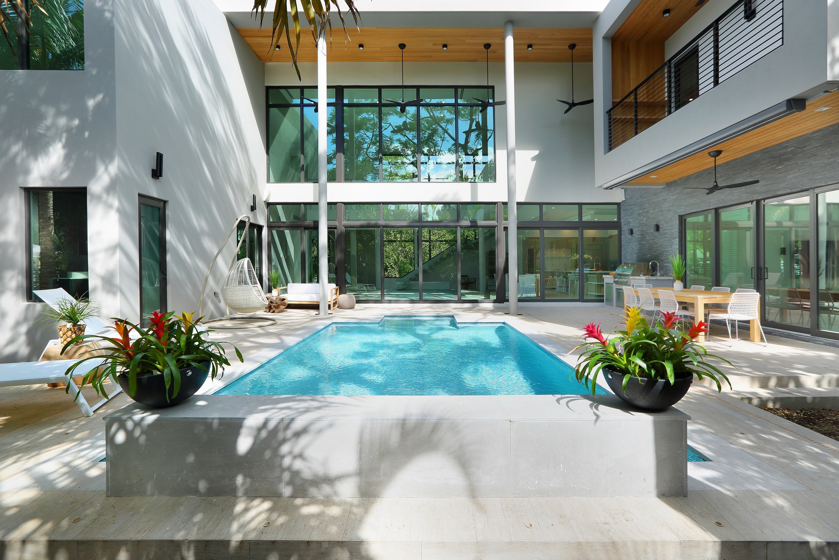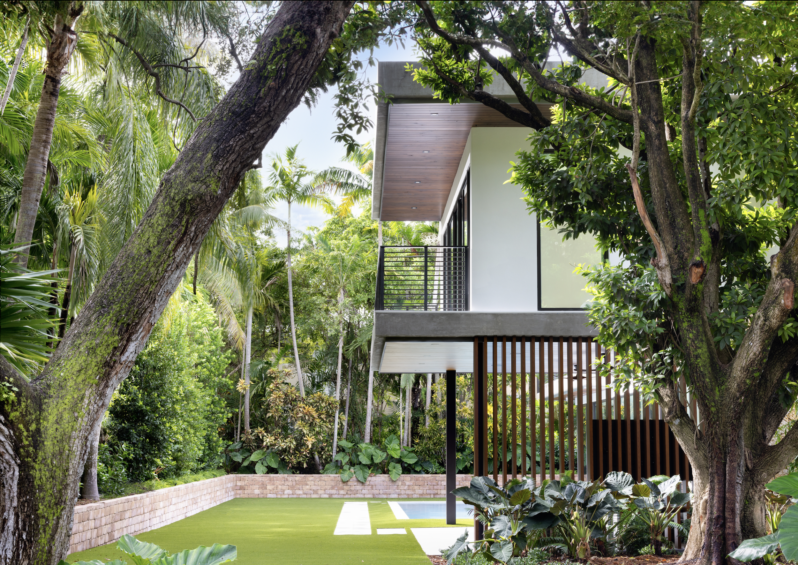Reynolds Residence
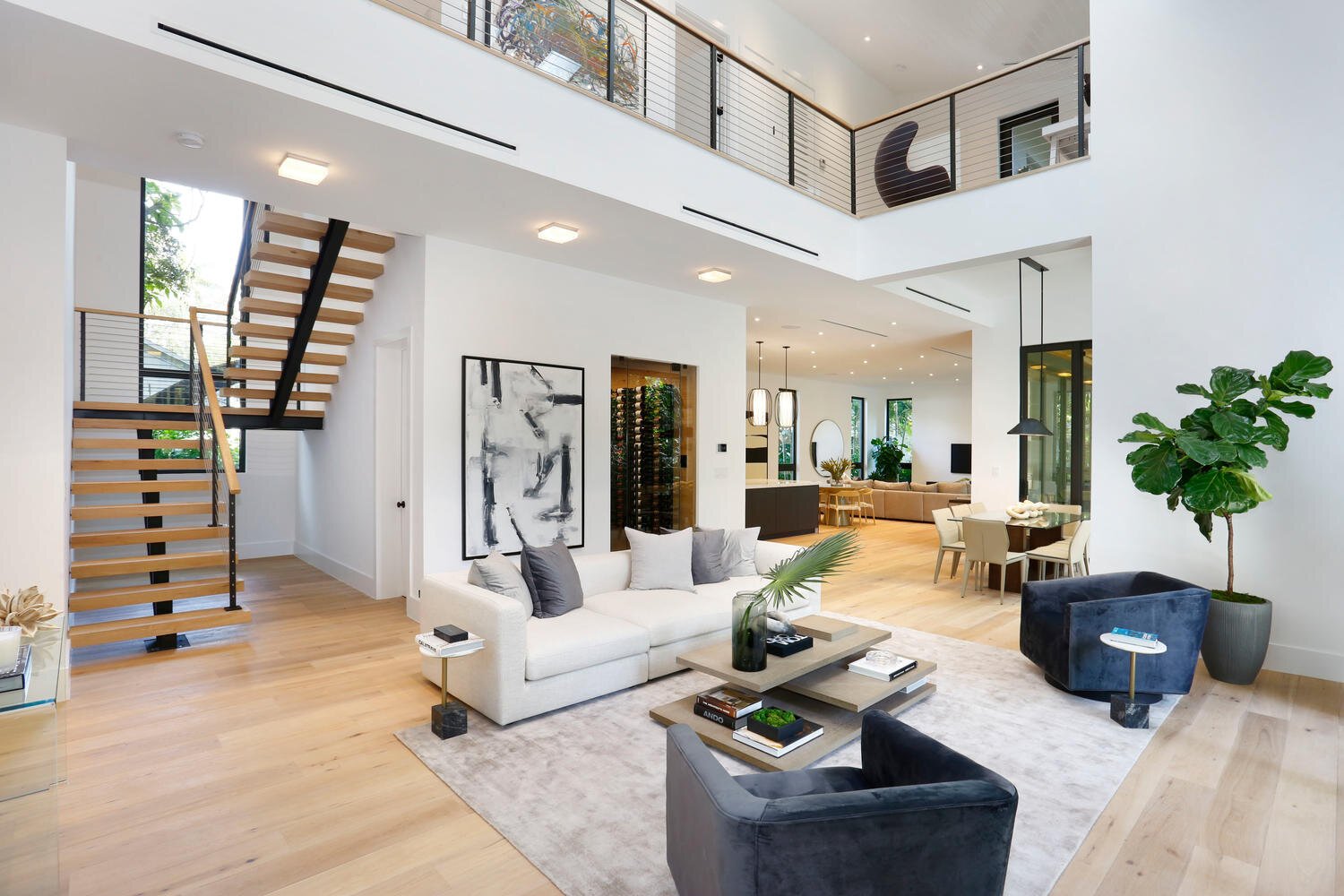
Coconut Grove
272,000 sq. ft.
2020
Reynolds Residence
The land chosen for this house is a highly visible corner site located across the street from Kennedy Park in Coconut Grove. The site is also located in a hazardous flood zone, forcing us to place the main level at 10’-0” from grade.
The primary challenge was to reduce the massiveness of 3 story house and nestle it between the mature trees on site. The main living spaces were generated facing the main view to the park and the bay, but connected as well with the leafy trees on the back of the lot. The volumetric intentions are supported by two dynamic volumes with different roof shed roof orientations, validating the inside as the outside of the lot.
The need to open the backyard lead to a very transparent and fluent open space around which all private rooms were nested.The cantilevers and projecting rooms are intended to get the resident closer to the park and landscape areas while providing shelter below. The expansive glass walls were also placed to see ‘through’ the entertaining areas of the house. The materials were chosen to balance the rigidness of modern architecture and comfort of nature.
