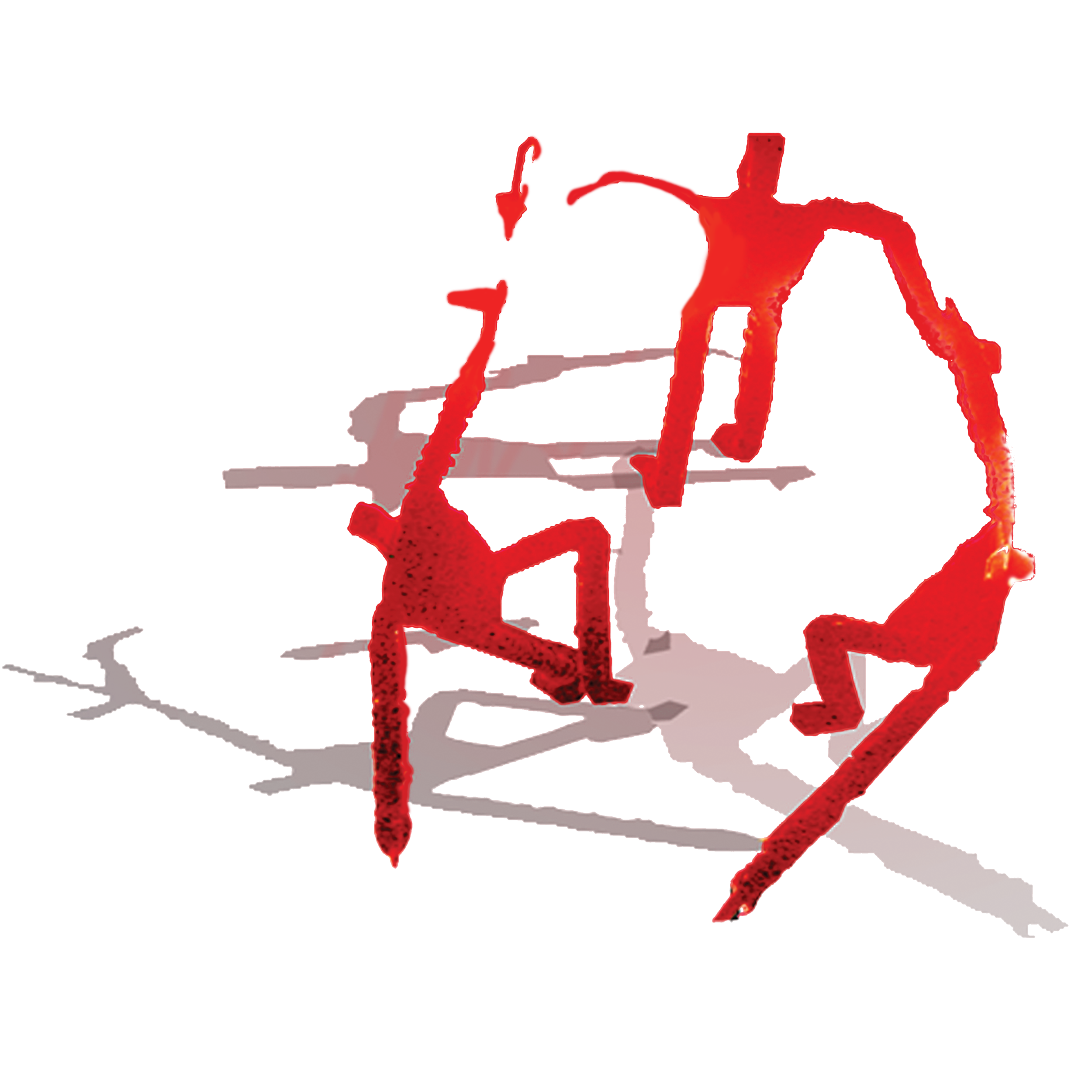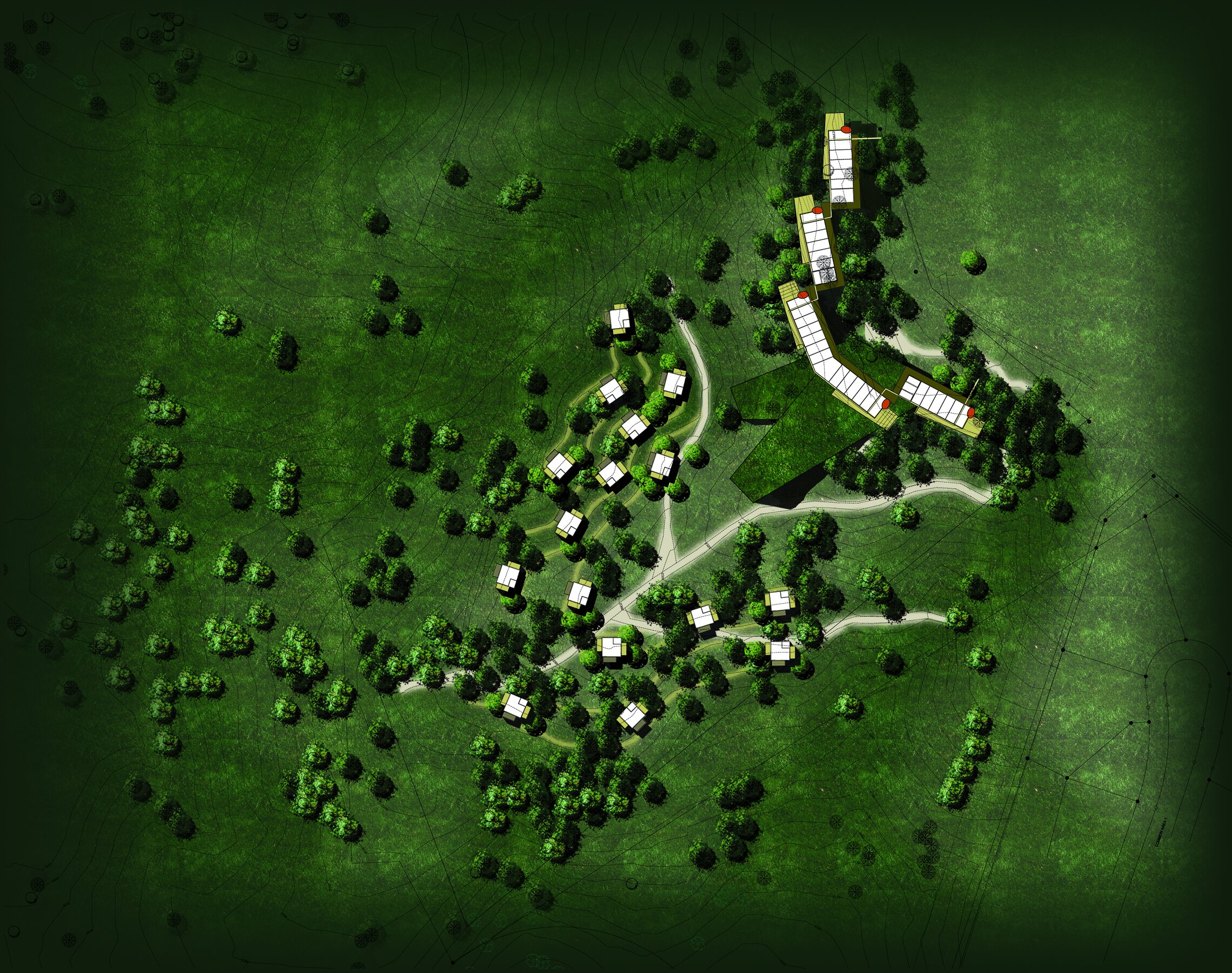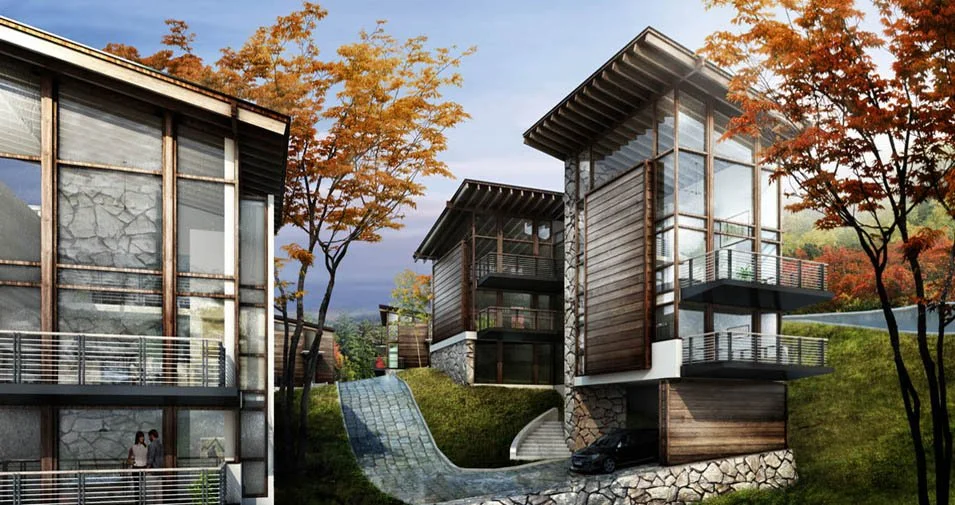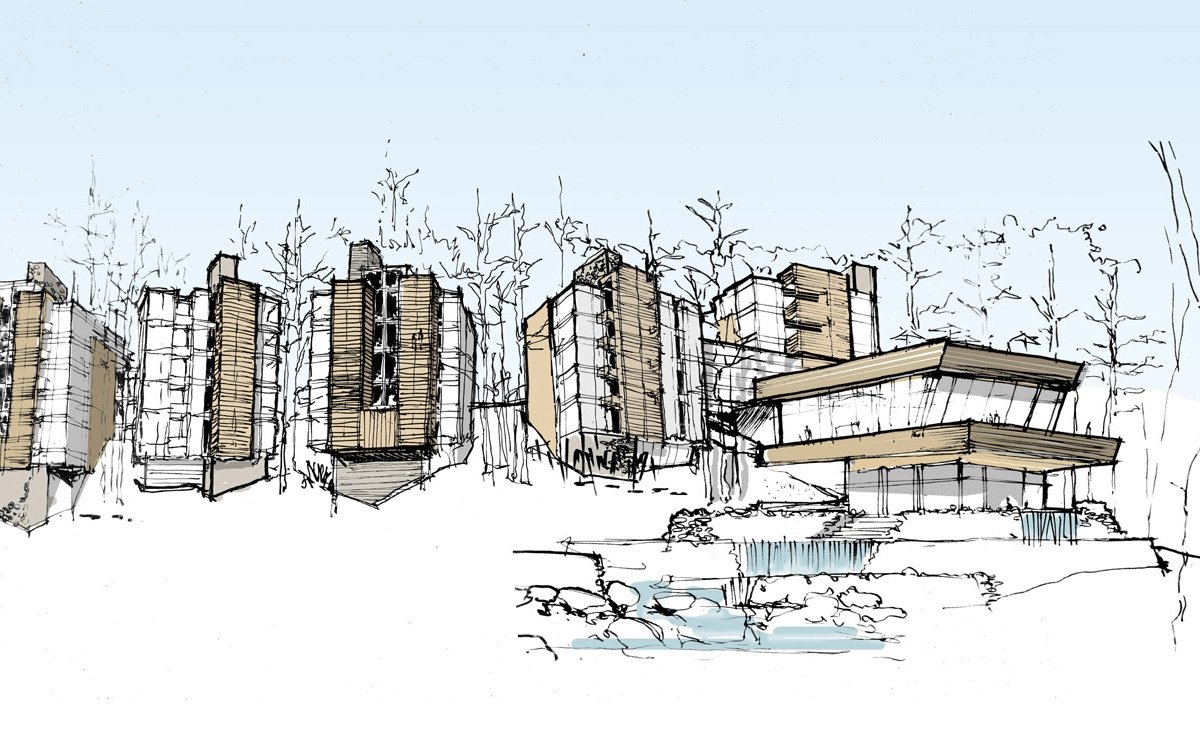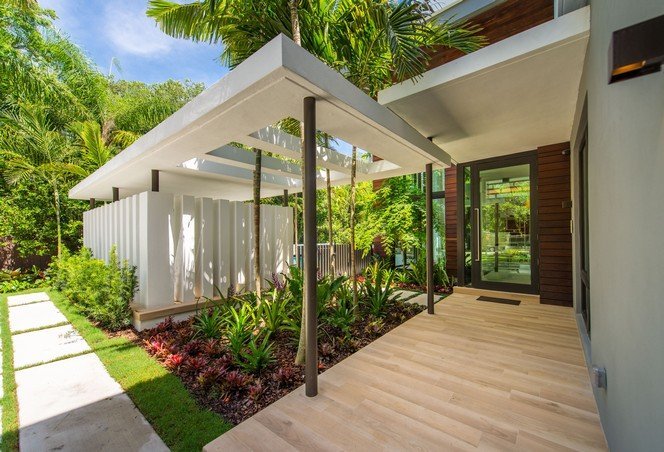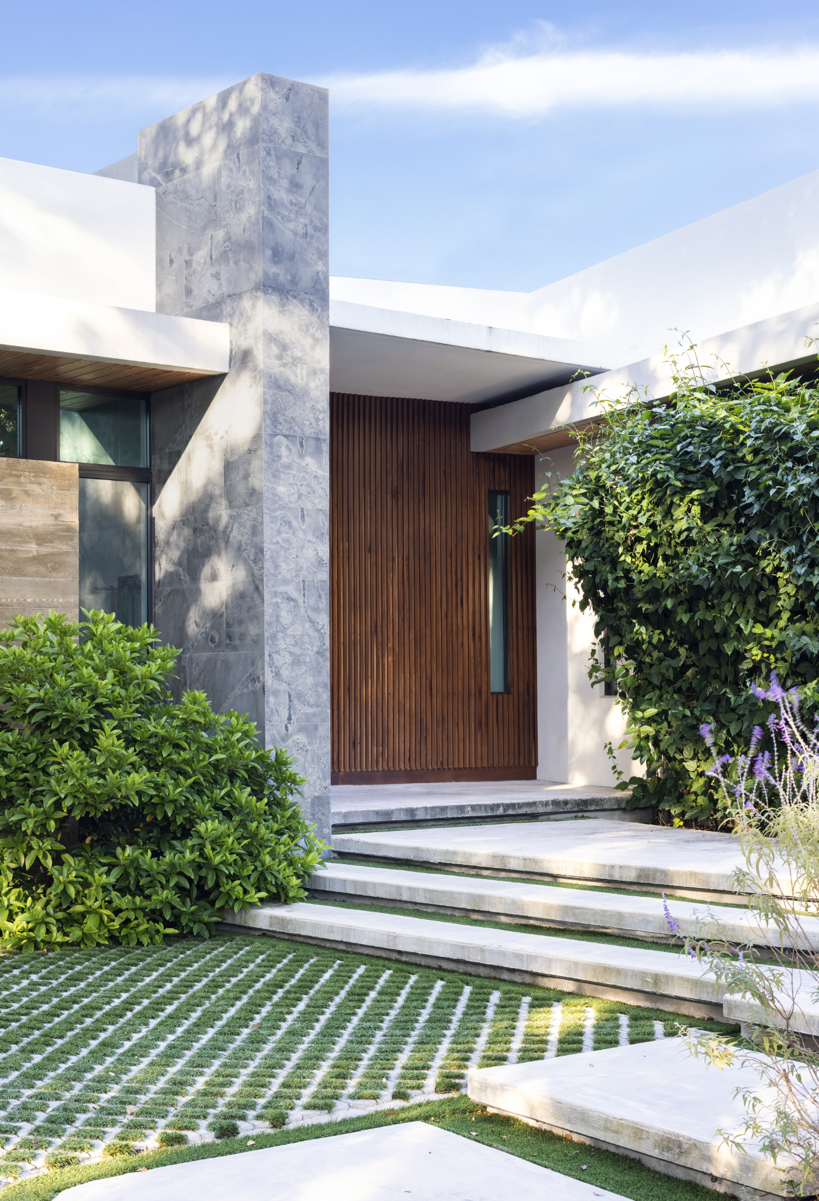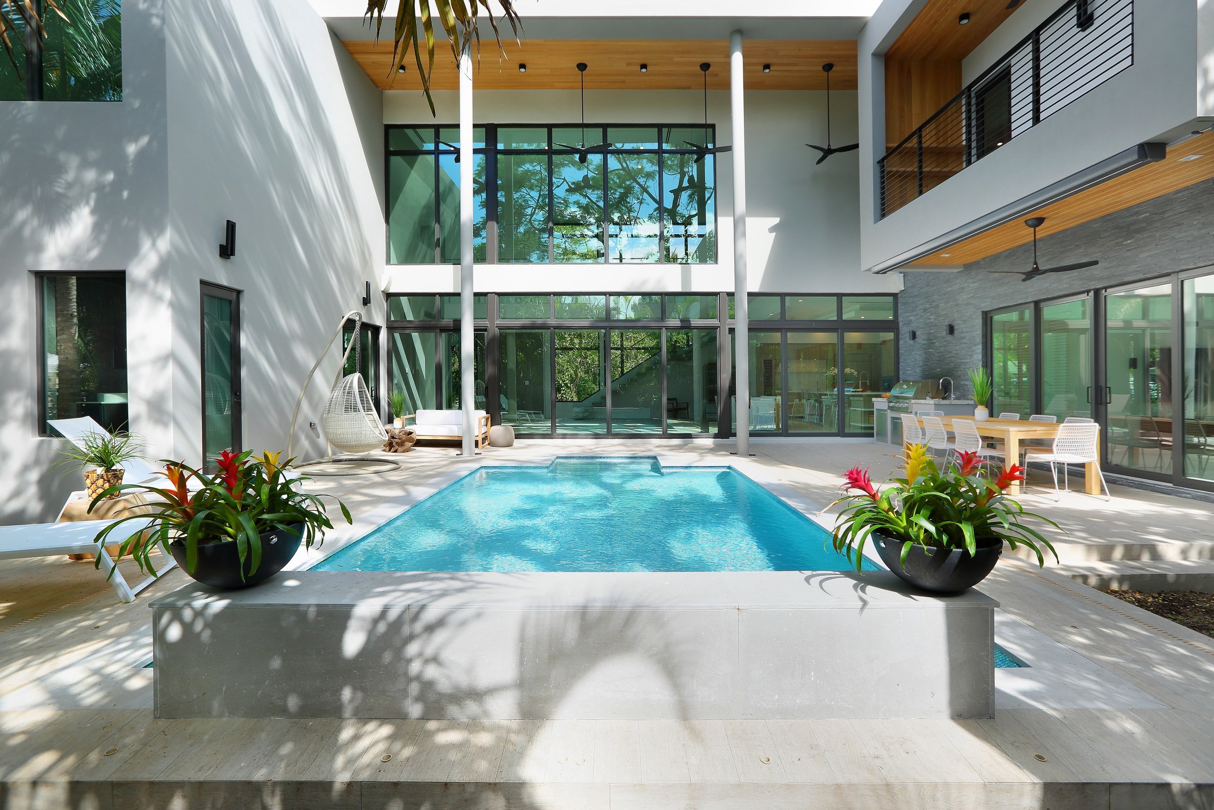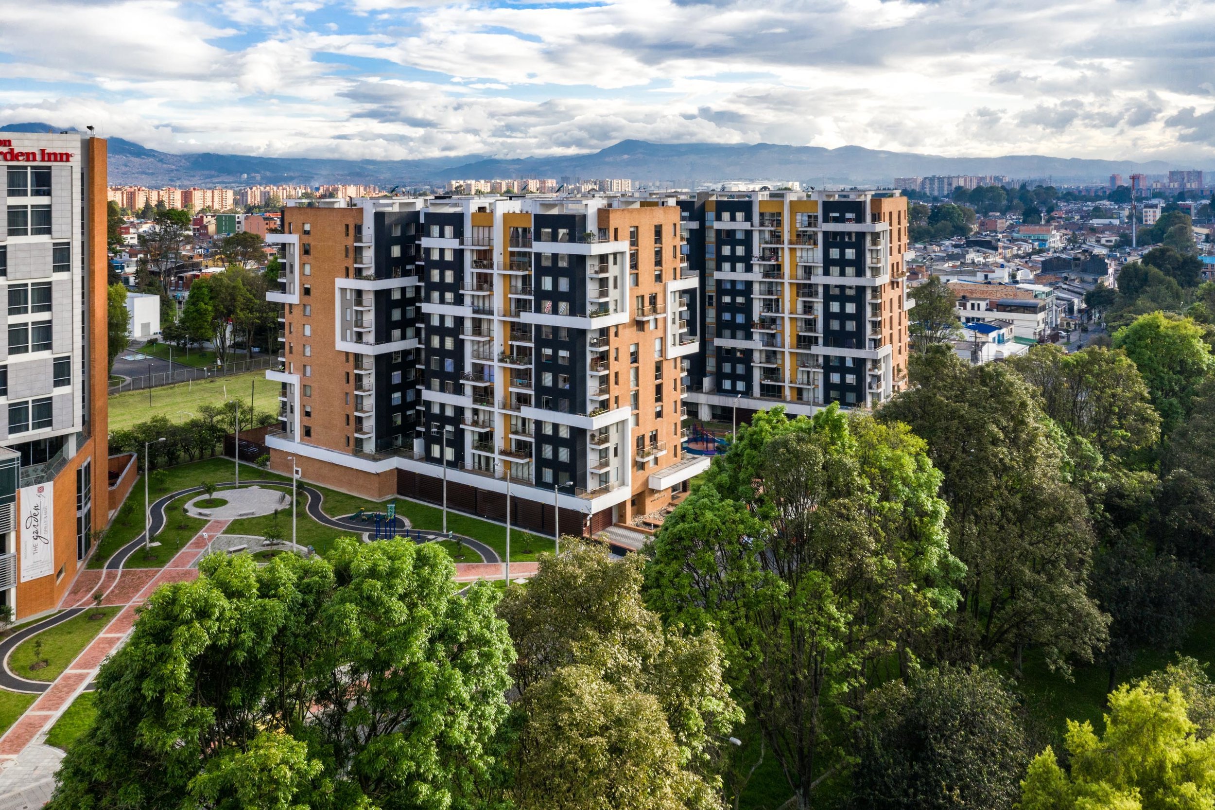Altura
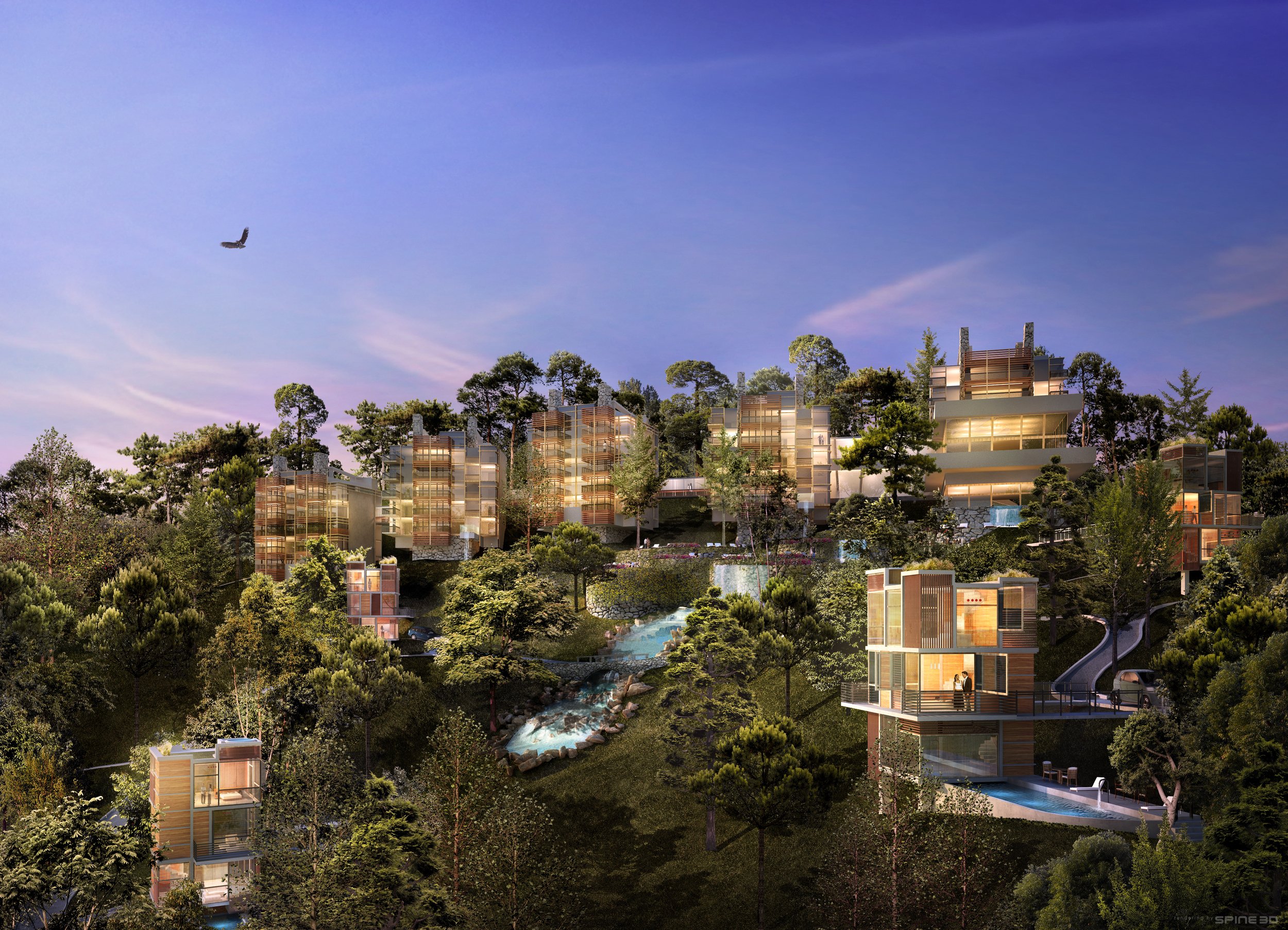
Asheville, North Carolina (USA)
2,800 sq. ft. model homes
175 Guest rooms
3,000 sq. ft. of Spa 5,000 sq. ft. of Retail/Restaurant
2018
Altura Residences + Spa
The heights at Altura is one component of many that we developed for the Altura Development in Asheville, NC. These homes sit on a very steep site which led to a vertical organization of spaces and allowed for the creation of special view corridors between the homes and other spaces within. The result is a very dynamic platform from which to enjoy the spectacular views of the Blue Ridge Mountains.
The Cottages are yet another component of our work for the Altura Development. On less dramatic sites these cottages are laid out to take advantage of their individual sites and views.The Altura Resort & Spa are located on a west facing ridge of the Blue Ridge Mountains, approximately 8 minutes from downtown Asheville, North Carolina. As a sustainable hotel and spa, the building and its components are strategically located and designed to have minimal effect on the existing environment. The main building is fragmented and spaced to allow for the natural flow and growth of vegetation, while the bungalows stand in the forest propped like tree-houses to maximize views and spatial quality. The hotel is part of a 220 acre development that includes a town center and private luxury homes which SOW design is also involved in designing and developing.
